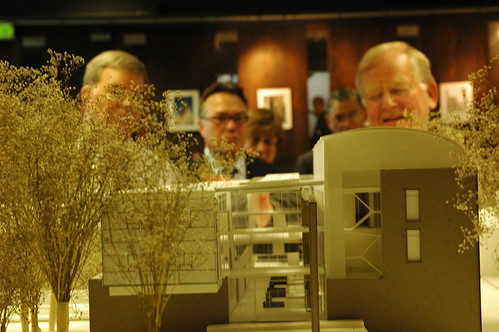
As a member of the UW Architectural Commission -- today April 16th 2007, I listened to presentations by 8 architecture firms from early to eve, with our 10-15 person Commission (I'm the student rep, but I am a voting member). There must have been 60-85 architects, engineers, architectural PMs, and architecture support staff, and so forth. They appeared and left in waves.
It was very exciting - the UW master plan calls for the renovation of -
* The Hub (we already approved the team last meeting) AKA the Student Union Center
* Clark Hall (already under renovation)
* Lewis Hall
* Denny Hall (the oldest building, Lewis and Clark are the other oldest buildings)
* Savery Hall
* a new mammoth UW School of Business building with a curved roof, long and L shaped like twin boats.
* a new set of south hospital buildings - ( sections are already old, and part will need to be redone soon - it's an amazing maze of linked and interconnected structures) - just the preplanning generally survey.
* and the south shore development of the UW campus down near the fish pond and half basketball court, old fisheries and oceanography buildings.
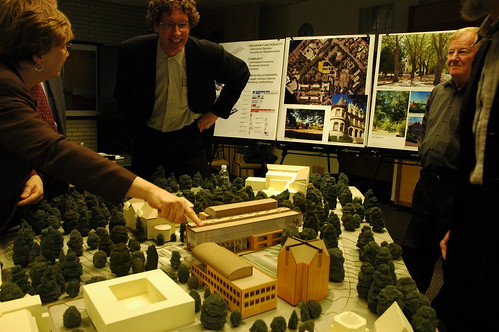
So we saw the folks from Denny, Lewis, Business Building, South Hospital (beds and service entrances) and south shore (which I call recreational).
I love working with these folks - they are so formal (Roberts Rules of Order) I need to reign myself in, but it is fun! Who doesn't like to spend other people's money? Especially when it's your job?
The last set of architects presenting I felt could have the most influence and discussion with in preplanning. Since the site was something I am particularly fond of -- I advised them to go to the south UW campus (it's the most romantic best kept secret in Seattle) waterfront park and play some basketball, and walk the paths. They just CANT build more giant structures along that coast it is much too valuable. Like the cutest of puppies it begs for recreational use.
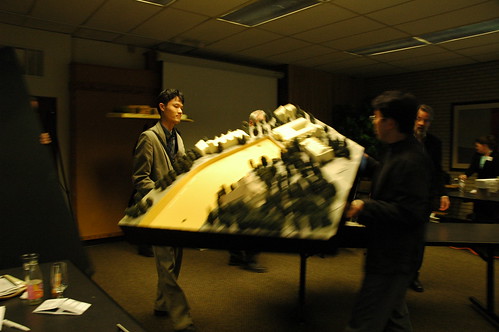
I was also able to quickly bring forth my ideas for some variation in the coastline, more use of water. I mentioned it there for the south campus and in downtown Seattle along where those horrible old docks are - they should dig out the old fill from where they dumped the Denny regrade soil and return that area to the water that it used to be. It would be so great to have instead of dock, spits of land coming out, with walkways, restaurants, shopping, educational parks, museums and more - it would be a huge draw to our city if we made over that area.
The younger architect I was talking with could see the vision and the idea of negative spaces, and the shoreline and water ideas - he got fabulously excited about them too. We also discussed round spaces with buildings that reflect the shape, and including underwater buildings and a kind of - like a Seattle Venice (moats and gondolas ? ) with waterways and land where the docks are now. We were sort of jumping up and down and dancing with these ideas by the day's end.
We approved the overall design for the school of business' center and I commented to Mark Emmert, President of the University, that it will naturally attract money to the university because of it's central placement. An architect added - yes, it's close to the attorneys har har har.
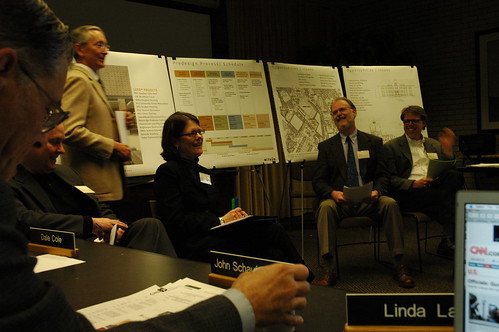
I made several positive comments about the loveliness and flows of the designs. There was a bunch of creative and design energy and it was just a joy. My eyes must have been like saucers!
Unerringly we caught design ambiguities, or where the architectural planners sort of didn't mention what the outstanding issues were - like the wheelchair access placement is still an issue with the Business Building, but they are on top of that. Or that security is a serious concern, the loading docks are all at the same place on the South Medical Center and they just want to add more. How is that wise? How about making an alternative tunnel to support the medical center separately from the regular traffic. Keep the floor heights the same once you determine them so it's easier to link future building. What the heck is going on with those elevators?
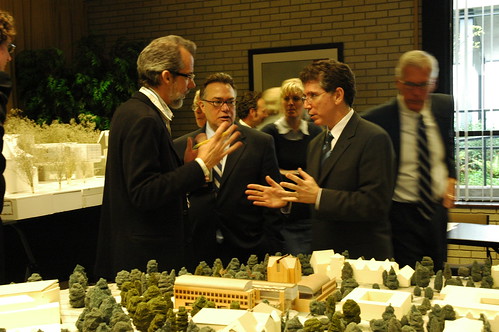
I got to vote on the architects for Denny and Lewis, and vote on approving the design for the business center! How cool is that? Of course I shot photos - they were grateful I had my live wireless MacWin box with me so we could keep up with the news...
Architecture seems to be one place where age is an advantage... Really great experience, learned a lot, esp. about presentation and enthusiasm. Great people the UW architectural commission - love 'em. The local and regional architects who made presentations were wonderful.
I believe the state is going to receive the best use of the money with the best results from such a sensitive and concerned, educated and historically interested group as the present architecture commission and from the architects they both select and advise to perform the design, and accomplish the work.
I love this quote from UW President, Mark Emmert, being "elitist is not in our DNA".
Here's the link to the UW Architectural Commission's page:
http://www.washington.edu/faculty/facsenate/handbook/01-03-04.html
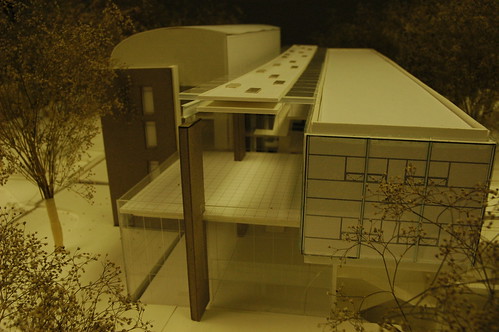
More info:
ARCHITECTURAL COMMISSION STUDENT MEMBER:
GPSS Representative: Linda Lane
Committee Type: University
Chair: Daniel Friedman
Chair's Title: Professor and Dean, College of Architecture and Urban Planning
Meeting Frequency:
Description: The Architectural Commission Student Member is charged with the responsibility of reviewing significant matters relative to planning and architectural design of campus. It reviews and recommends general and specific planning and design policies, campus plans and the selection of building sites
Website Address:
http://www.washington.edu/faculty/facsenate/handbook/01-03-04.html
All photos used in this article are by Linda Lane.
- AGENDA -
UNIVERSITY OF WASHINGTON
ARCHITECTURAL COMMISSION MEETING
April 16, 2007
Location: UW (Faculty) Club Conference Room
REVISED AGENDA (rev 4/11/07)
7:50am Call to Order Friedman
Approval of Agenda
Approval of Minutes
Campus Landscape Advisory Committee Report (written) Cole
8:00am Savery Hall Renovation, Design Development Review & Approval
Project Manager/Presenter: Brian Berard
Architect: SRG Partnership
8:25am Denny Hall Renovation, Architect Interviews
Project Manager/Presenter: Randy Everett
8:30am Interview Firm #1, Bassetti Architects
9:30am Interview Firm #2, Mahlum Architects
10:30am Interview Firm #3, Thomas Hacker Architects
11:30am Break
11:35pm Lunch
Denny Hall Renovation Discussion and Recommendation
12:25pm Lewis Hall Renovation, Architect Interviews
Project Manager/Presenter: Randy Everett
12:30pm Interview Firm #1, Mahlum Architects
1:30pm Interview Firm #2, Mithun
2:30pm Interview Firm #3, Snyder Hartung Kane & Strauss
3:30pm Break
3:35pm Lewis Hall Discussion and Recommendation
4:15pm Break
4:30pm New Business School, Phase 1 and 2, Schematic Design Review & Approval
Project Manager/Presenter: Steve Tatge
Architect: LMN Architects
5:15pm UW Medical Center Expansion, Pre-Design Review and
Review and Approval of the South Campus Planning Study
Project Manager/Presenter: Will Smith
Architect: Anshen & Allen
6:00pm Adjourn
** Please arrive and be ready for your project presentation 30 minutes prior to your scheduled time. **
Next meeting – June 4, 2007, UW Club
ARCHITECTURAL COMMISSION regarding UW Medical Center Expansion
April 16, 2007
PROJECT SUMMARY: UW Medical Center Expansion
PROJECT NUMBER: 201385
PROJECT MANAGER: Will Smith
ARCHITECT : Anshen + Allen Architects, San Francisco
ACTION REQUIRED: Approval of Pre-Design and
Review of the South Campus Planning Study
PROJECT DESCRIPTION:
Design and construct a new building addition directly south and contiguous with the Medical Center’s Mullenberg and Pacific Towers. This addition will support the goal of delivering world class care and educational space in a technically advanced and patient-centered healing environment for the Medical Center’s high acuity inpatient population. The expansion will be in two phases. Phase One (this project) is a four-story approximately 127,700 gross square foot building with a mechanical basement level and roof top penthouse configured to accommodate a future Phase Two vertical addition. Phase Two will add three levels and approximately 95,100 gross square feet to Phase One. Together, these two phases will provide up to the total maximum allowed 226,000 gross square feet approved by the minor plan change to the University’s Master Plan to address the majority of the need identified in the 2005 Comprehensive Facility Planning Study of 260,000 gross square feet for year 2015. An additional 350,000 gross square feet is forecast as need in 2025.
Level 1 accommodates Columbia Road, mechanical/electrical space, loading dock operations and future support space shelled for the Medical Center’s materials management and food services departments. Level 2 provides expansion space for Diagnostic Imaging and shell space to expand Surgery in the future. Level 3 houses a 32-34 bed Acute Care Nursing Unit, and Level 4 will house a 50 bed Neonatal Intensive Care Unit (NICU). Future levels will house additional Acute Care Nursing Units.
A detailed Functional, Technical and Site program for Phase One has been developed as part of the Pre-design effort and a test-fit blocking/massing study with a project cost estimate has been completed. The Campus Landscape Advisory Committee reviewed and approved the Site Program in September 2007.
* Project Budget: $ 155 M
* Estimated Construction Cost: $ 116 M
* Estimated Construction Start: October 2008
* Estimated Project Occupancy: April –May 2011
DESIGN RELATED ISSUES:
Design and medical planning excellence are both critical for this project, given; a) the highly visible location of the project site; b) the project’s influence on the surrounding campus environment and existing southern views from within the Medical Center; c) the project’s organizational context as part of the Medical Center for patient wayfinding and patient care movements and; c) the importance and highly technical nature of the state-of-the-art medical functions and services within the building. The project will embrace sustainable design and green building principles so that this expertise is also very important
PREVIOUS ARCHITECTURAL COMMISSION ACTION:
May 2007 – Architect Selection
ARCHITECTURAL COMMISSION - New Business School Building
April 16, 2007
PROJECT SUMMARY: New Business School Building Phase 1
PROJECT NUMBER: 3673 Predesign; 201837 Phase 1 Building
PROJECT MANAGER: Steve Tatge
ARCHITECT: LMN Architects
ACTION REQUIRED: Schematic Design Approval
PROJECT DESCRIPTION:
The University of Washington Business School intends to place itself among the top-ranked business schools in the nation. The physical facilities of the Business School require significant upgrading and expansion to house desired program offerings. The Business School intends to supplement its currently assigned space in MacKenzie Hall, Lewis Hall, Bank of America Executive Education Center and Balmer Hall with a new facility funded primarily through development efforts. This new facility will join with a replacement for Balmer Hall, the existing MacKenzie Hall, and the existing BEEC to form a new unified Business School complex. MacKenzie Hall and the BEEC will not be modified under the current approach.
The major academic goals for this new facility include:
* Physically consolidate all Business School programs to the greatest degree possible.
* Provide large, flexible classrooms optimally configured for multiple teaching styles.
* Provide formal and informal interaction spaces that promote synergy and collegial interaction among faculty and students.
* Provide significant technological resources and access.
* Provide student support spaces.
LMN Architects developed the Business School’s original conceptual program in September 2001 and refined it further in a 2002-2003 Predesign. The 2006 Predesign Study identified approximately 123,000 gross square feet in the Phase 1 building and 61,000 gross square feet in the Phase 2 replacement of Balmer Hall. Program elements include undergraduate and graduate classrooms, faculty and staff offices, an auditorium, public commons space, and support spaces. Both phases will be designed to achieve LEED Silver certification or better.
* Project Budget (Total)/ Phase 1 Maximum of $80,000,000 (2009 dollars)
* Estimated Construction Start/ Phase 1 September 2008; Occupancy September 2010
DESIGN-RELATED ISSUES:
* Building massing, organization, and architectural expression
* Interior public spaces
* Relationship to nearby campus buildings, trees, circulation, and open spaces
* Approach to meeting both the design goals and the construction budget
* Implications for design of Phase 2 building
PREVIOUS ARCHITECTURAL COMMISSION ACTION:
Site approval March 2003; AOR approval June 2002; Predesign Study briefing May 2006; Predesign Study approval September 2006; Early Schematic Design guidance December 2006
ARCHITECTURAL COMMISSION -Denny Hall Renovation
April 16, 2007
PROJECT SUMMARY Denny Hall Renovation
PROJECT NUMBER 202039
PROJECT MANAGER Randy Everett
ARCHITECT To be selected
ACTION REQUIRED Architect Recommendation
PROJECT DESCRIPTION
Denny Hall was constructed in 1895 as the original University administration building. The last major structural and interior renovation of this building was in 1956, the exterior masonry was restored in 1990 and the slate roof was restored in 2005. The facility is approximately 89,745 gross square foot in area. Denny currently houses the College of Arts and Sciences’ Departments of Anthropology, Classics, Germanics, and Near Eastern Languages & Civilization with approximately 23,000 square feet of departmental offices and over 11,000 square feet of specialized classrooms and labs, including the College’s Language Learning Center. There are also approximately 12,000 square feet of general assignment classrooms totaling 765 seats in Denny Hall.
The purpose of this project is to completely correct the facilities deficiencies including those related to instructional, fire and life safety, seismic upgrades and accessibility. The project must achieve LEED silver certification per State mandate.
Funding approval is pending by the State Legislature for the design phases.
* Project Budget: $56,900,000
* MACC primary: $27,000,000
* Pre-design: July to December 2007
* Design phases: April 2008 to November 2009
* Construction December 2009 to September 2011
* Occupancy November 2011
BACKGROUND
Seven firms/teams submitted qualifications in response to the RFQ. Of these, three have been selected to be interviewed: Bassetti Architects, Mahlum Architects, and Thomas Hacker Architects.
DESIGN RELATED ISSUES
The evaluation team short listed the consultants based upon:
* Successful experience with higher education facilities.
* Experience in design and renovation of existing buildings.
* Proven ability to work within project budgets and schedules and for public institutions.
* Staffing plan and LEED certification experience.
ARCHITECTURAL COMMISSION - Lewis Hall Renovation
April 16, 2007
PROJECT SUMMARY Lewis Hall Renovation
PROJECT NUMBER 202040
PROJECT MANAGER Randy Everett
ARCHITECT To be selected
ACTION REQUIRED Architect Recommendation
PROJECT DESCRIPTION
Lewis Hall, constructed in 1896 as the men’s dormitory, was later used as a women’s dormitory. This historic structure has never undergone major renovation. The 23,220 gross square feet building currently houses offices and program space for the Business School’s Dean of Business Administration, the Department of Accounting, and Educational Outreach program including nearly 13,000 square feet of offices and approximately 1,000 square feet of study and special use spaces. There are no general assignment classrooms in this building.
The purpose of this project is to completely correct the facilities deficiencies including those related to instructional, fire and life safety, seismic upgrades and accessibility. The project must achieve LEED silver certification per State mandate.
Funding approval is pending by the State Legislature for the design phases.
* Project Budget: $18,500,000
* MACC primary: $7,900,000
* Pre-design: July to December 2007
* Design phases: April 2008 to August 2009
* Construction September 2009 to July 2011
* Occupancy September 2011
BACKGROUND
Fifteen firms/teams submitted qualifications in response to the RFQ. Of these, three have been selected to be interviewed: Mahlum Architects, Mithun, and Snyder, Hartung, Kane Strauss Architects.
DESIGN RELATED ISSUES
The evaluation team short listed the consultants based upon:
* Successful experience with higher education facilities.
* Experience in design and renovation of existing buildings.
* Proven ability to work within project budgets and schedules and for public institutions.
* Staffing plan and LEED certification experience.
ARCHITECTURAL COMMISSION - Savery Hall Renovation
December 4, 2006
PROJECT SUMMARY: Savery Hall Renovation
PROJECT NUMBER: 200911
PROJECT MANAGER: Brian Berard
ARCHITECT: SRG Partnership
ACTION REQUIRED: Design Development Final
PROJECT DESCRIPTION: Constructed in 1917 and 1920 in the Collegiate Gothic style, Savery Hall is one of four buildings on the Seattle campus’ liberal arts quadrangle. At 102,105 GSF building is a major instructional building with 25% of its area dedicated to general purpose classrooms and a 200-seat auditorium. The Departments of Economics, Philosophy, and Sociology occupy the building. Savery also houses the Center of Social Science Computation & Research, a computer center supporting all of the social sciences. Usage is anticipated to remain the same.
Over the years a range of isolated remodels and other improvements have been made; however, a major renovation has never occurred. The purpose of this project is to completely restore and preserve the core facility while making current fire and life safety provisions, seismic upgrades, accessibility accommodations, and other improvements to enhance instruction.
The GCCM procurement method is planned. Condon Hall will serve as the surge space.
Design funding has been appropriated by the State Legislature. Construction funding needs to be allocated by the state in early 2007.
* Project Budget: $61,510,000
* Estimated MACC: $30,000,000
* Estimated Construction Start: Fall 2007
* Estimated Project Occupancy: Fall 2009
DESIGN RELATED CONSIDERATIONS:
* Finalized Design Development package includes re-design of interior spaces from the SD approval that contain reductions in the gross SF necessary to meet the budget.
* Redesign floor plate and interior spaces.
* Reduced and eliminated mezzanine floor space. Re-used existing fourth floor attic for occupied space.
* Reduced ADA Access to two locations.
* Exterior proportions of lowered modified entry locations on Spokane Lane (SW) and Chelan Lane (W).
* Continued development of the natural ventilation and mix mode ventilation systems.
* Developed open common areas for teaching assistance office and meeting areas. Eliminated closed TA offices.
* Relocated mechanical chiller systems to a roof well area from prior SD exterior at grade location for sound and visual considerations.
PREVIOUS ARCHITECTURAL COMMISSION ACTION: Design Development – in progress review